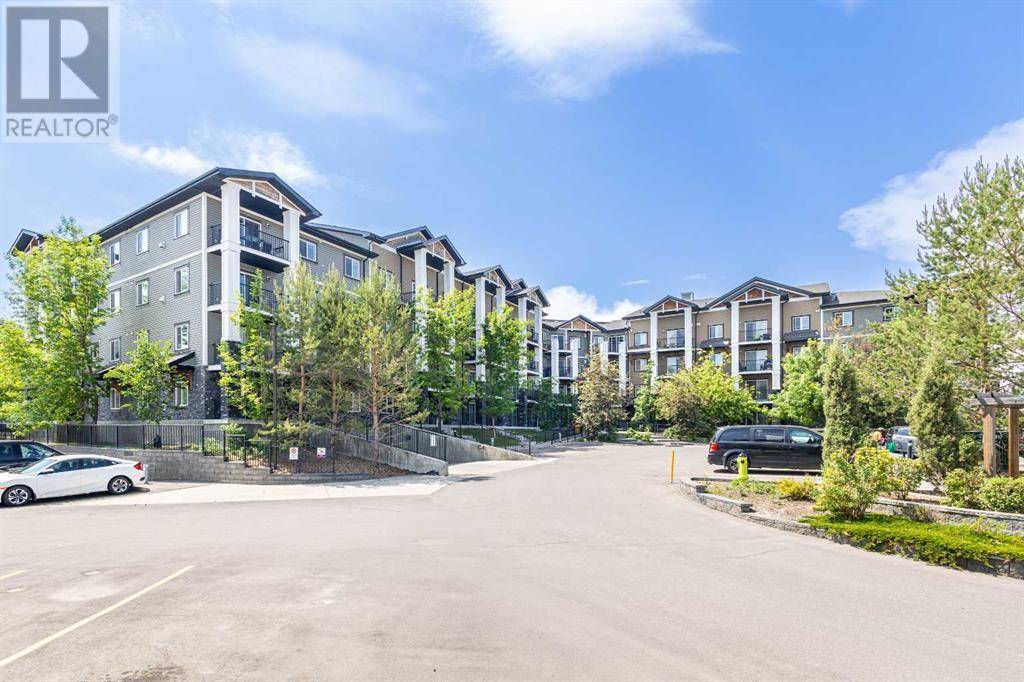Welcome to this impeccably maintained original-owner home, where true PRIDE OF OWNERSHIP radiates in every detail. From the moment you step inside, you'll feel the warmth and care that has gone into keeping this home in IMMACULATE CONDITION over the past 10 years. With over $40,000 in thoughtful upgrades, this unit stands out as one of the best in the complex—perfectly balancing comfort, style, and function.Major upgrades include a fully permitted A/C unit (installed August 2021, $7,000 value), a sleek stainless steel LG fridge and dishwasher (installed August 2022), and a fresh coat of designer paint (2021)—making this property 100% MOVE-IN READY, just waiting for your personal touch.Located in one of the most convenient and walkable communities in the city, this condo is just steps from daily essentials: Save-On-Foods, Tim Hortons, restaurants, a dental and medical clinic, pharmacy, optometrist, vet, gas station, pub, and more—everything you need is truly right at your doorstep. Families and pet owners will love the easy access to a scenic pond, walking/biking trails, and nearby playgrounds, creating a vibrant, community-centric lifestyle. Parents can enjoy peace of mind knowing their kids can walk to the local K-9 school in under 8 minutes.Commuting is a breeze with Transit just a block away or the Park & Ride with 301 BRT access, offering express service to Downtown with limited stops. Prefer to drive? You're just minutes to Stoney Trail, Deerfoot Trail, CrossIron Mills (10 mins), and Downtown Calgary (under 20 mins).Inside, this sunny 3rd-floor unit features a south-facing balcony overlooking a quiet greenbelt and walking path, offering a peaceful escape from the daily hustle. Whether you're working from home, hosting guests, or simply relaxing, the second bedroom includes a beautiful Murphy bed/desk combo (installed August 2020, valued at $6,400!) to maximize functionality without compromising space.The open-concept floor plan is ideal for entertaini ng, enhanced by wide-plank laminate flooring (installed August 2017), designer Caesarstone quartz countertops in the kitchen and bathroom, and modern lighting touches that elevate the overall aesthetic.Complete with TITLED underground heated parking and an extra storage locker, this home offers true value, lifestyle convenience, and peace of mind. Whether you're a first-time buyer, young family, or downsizer, don't miss your chance to own this exceptional unit in one of Calgary's most connected neighbourhoods.Book your private tour today and discover why this home is the one you've been waiting for. (id:24570)





