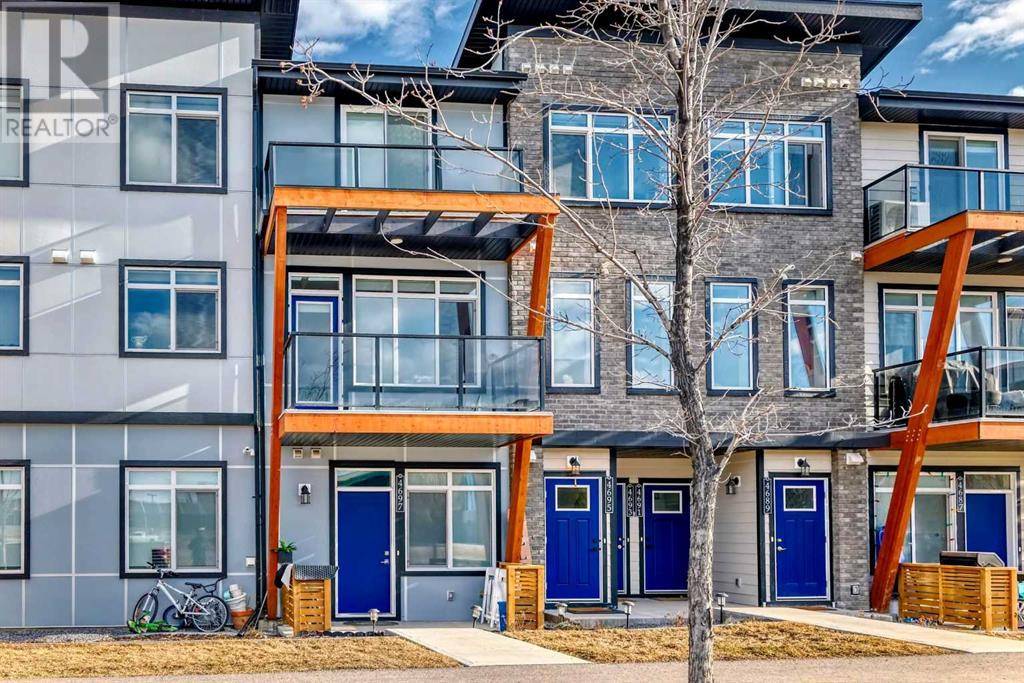UPDATED:
Key Details
Property Type Townhouse
Sub Type Townhouse
Listing Status Active
Purchase Type For Sale
Square Footage 1,387 sqft
Price per Sqft $324
Subdivision Seton
MLS® Listing ID A2241806
Bedrooms 3
Half Baths 1
Condo Fees $221/mo
Year Built 2023
Property Sub-Type Townhouse
Source Calgary Real Estate Board
Property Description
Location
Province AB
Rooms
Kitchen 1.0
Extra Room 1 Second level 10.75 Ft x 10.83 Ft Bedroom
Extra Room 2 Second level 10.75 Ft x 9.92 Ft Bedroom
Extra Room 3 Second level 12.33 Ft x 11.50 Ft Primary Bedroom
Extra Room 4 Second level .00 Ft x .00 Ft 4pc Bathroom
Extra Room 5 Second level .00 Ft x .00 Ft 4pc Bathroom
Extra Room 6 Main level 15.42 Ft x 14.83 Ft Living room
Interior
Heating Forced air
Cooling None
Flooring Carpeted, Vinyl Plank
Exterior
Parking Features Yes
Garage Spaces 1.0
Garage Description 1
Fence Not fenced
Community Features Pets Allowed With Restrictions
View Y/N No
Total Parking Spaces 1
Private Pool No
Building
Lot Description Landscaped
Story 3
Others
Ownership Condominium/Strata





