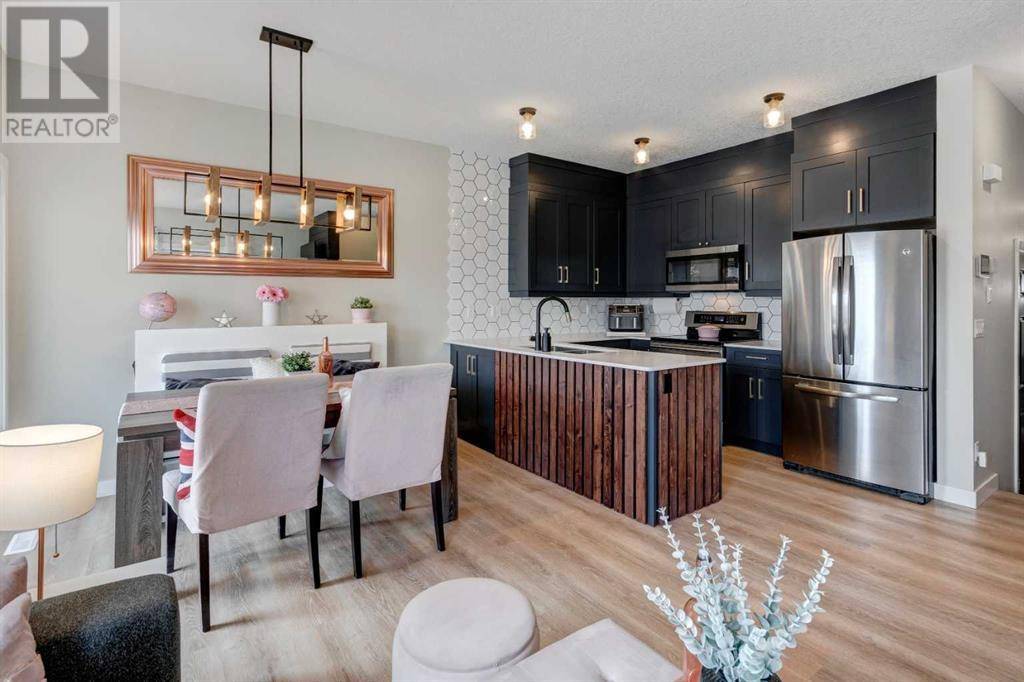UPDATED:
Key Details
Property Type Townhouse
Sub Type Townhouse
Listing Status Active
Purchase Type For Sale
Square Footage 1,141 sqft
Price per Sqft $363
Subdivision Ravenswood
MLS® Listing ID A2240340
Bedrooms 3
Half Baths 1
Condo Fees $347/mo
Year Built 2013
Lot Size 1,635 Sqft
Acres 0.037535306
Property Sub-Type Townhouse
Source Calgary Real Estate Board
Property Description
Location
Province AB
Rooms
Kitchen 1.0
Extra Room 1 Second level 7.67 Ft x 4.83 Ft 4pc Bathroom
Extra Room 2 Second level 7.17 Ft x 5.00 Ft 4pc Bathroom
Extra Room 3 Second level 12.33 Ft x 8.25 Ft Bedroom
Extra Room 4 Second level 10.58 Ft x 8.33 Ft Bedroom
Extra Room 5 Second level 14.83 Ft x 10.42 Ft Primary Bedroom
Extra Room 6 Basement 7.33 Ft x 4.83 Ft 3pc Bathroom
Interior
Heating Forced air
Cooling None
Flooring Carpeted, Ceramic Tile, Vinyl, Vinyl Plank
Fireplaces Number 1
Exterior
Parking Features Yes
Garage Spaces 1.0
Garage Description 1
Fence Fence
Community Features Pets Allowed With Restrictions
View Y/N No
Total Parking Spaces 2
Private Pool No
Building
Story 2
Others
Ownership Condominium/Strata
Virtual Tour https://unbranded.youriguide.com/140_2802_kings_heights_gate_se_airdrie_ab/





