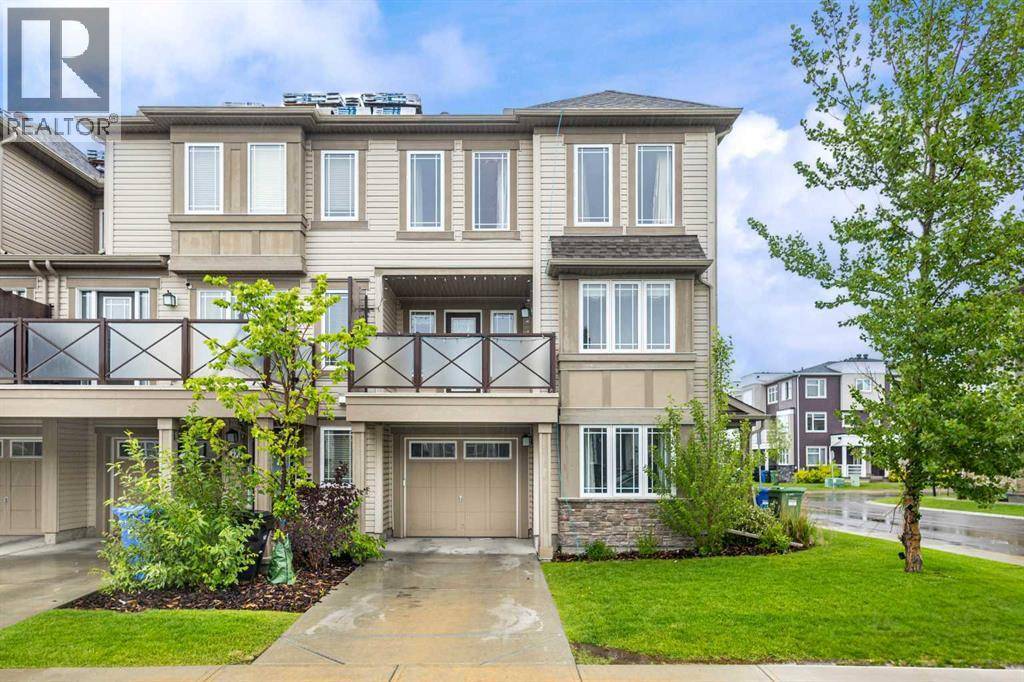UPDATED:
Key Details
Property Type Townhouse
Sub Type Townhouse
Listing Status Active
Purchase Type For Sale
Square Footage 1,491 sqft
Price per Sqft $294
Subdivision Cityscape
MLS® Listing ID A2241691
Bedrooms 3
Half Baths 1
Condo Fees $344/mo
Year Built 2016
Property Sub-Type Townhouse
Source Calgary Real Estate Board
Property Description
Location
Province AB
Rooms
Kitchen 1.0
Extra Room 1 Second level 17.17 Ft x 10.00 Ft Living room
Extra Room 2 Second level 10.42 Ft x 9.17 Ft Kitchen
Extra Room 3 Second level 10.00 Ft x 8.58 Ft Dining room
Extra Room 4 Second level 5.17 Ft x 4.00 Ft Laundry room
Extra Room 5 Main level 14.33 Ft x 9.42 Ft Den
Extra Room 6 Main level 5.33 Ft x 5.17 Ft 2pc Bathroom
Interior
Heating Forced air,
Cooling None
Flooring Carpeted, Ceramic Tile
Exterior
Parking Features Yes
Garage Spaces 1.0
Garage Description 1
Fence Not fenced
Community Features Pets Allowed With Restrictions
View Y/N No
Total Parking Spaces 2
Private Pool No
Building
Story 3
Others
Ownership Condominium/Strata





