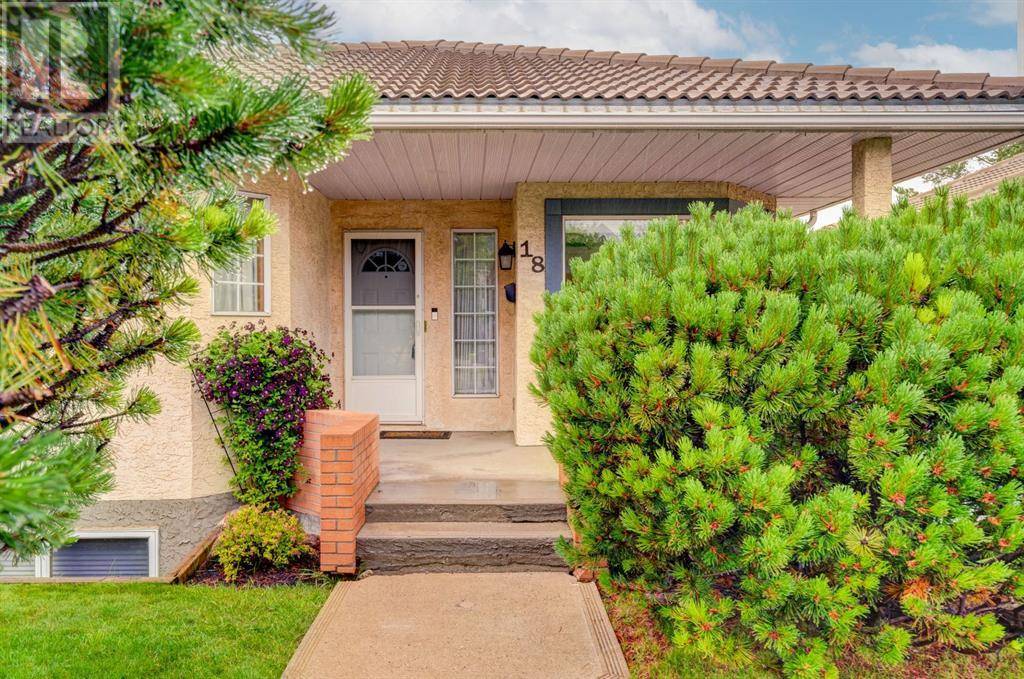UPDATED:
Key Details
Property Type Townhouse
Sub Type Townhouse
Listing Status Active
Purchase Type For Sale
Square Footage 1,314 sqft
Price per Sqft $380
Subdivision Lincoln Park
MLS® Listing ID A2241126
Style Bungalow
Bedrooms 3
Condo Fees $595/mo
Year Built 1992
Property Sub-Type Townhouse
Source Calgary Real Estate Board
Property Description
Location
Province AB
Rooms
Kitchen 1.0
Extra Room 1 Basement 6.33 Ft x 10.92 Ft 3pc Bathroom
Extra Room 2 Basement 8.75 Ft x 14.50 Ft Bedroom
Extra Room 3 Basement 22.92 Ft x 15.50 Ft Recreational, Games room
Extra Room 4 Basement 7.33 Ft x 14.92 Ft Storage
Extra Room 5 Main level 4.92 Ft x 8.58 Ft 4pc Bathroom
Extra Room 6 Main level 9.25 Ft x 5.83 Ft 4pc Bathroom
Interior
Heating Forced air,
Cooling None
Flooring Carpeted, Laminate
Fireplaces Number 1
Exterior
Parking Features Yes
Garage Spaces 2.0
Garage Description 2
Fence Not fenced
Community Features Pets Allowed With Restrictions
View Y/N No
Total Parking Spaces 4
Private Pool No
Building
Lot Description Landscaped
Story 1
Architectural Style Bungalow
Others
Ownership Condominium/Strata
Virtual Tour https://unbranded.youriguide.com/18_richelieu_ct_sw_calgary_ab/





