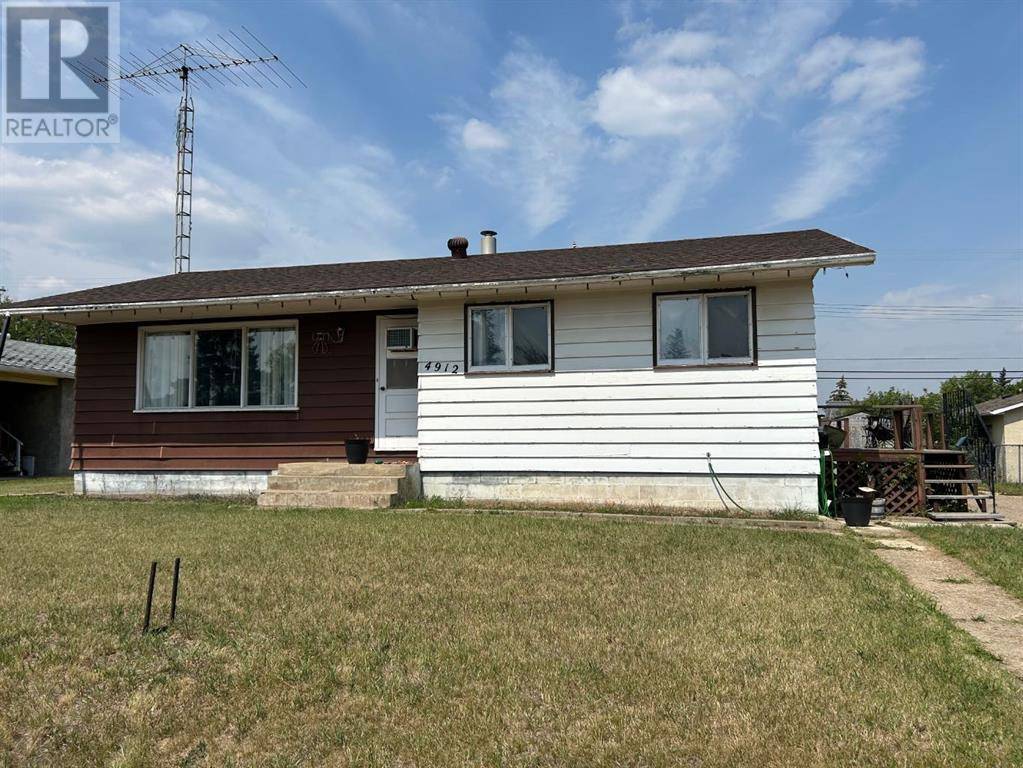UPDATED:
Key Details
Property Type Single Family Home
Sub Type Freehold
Listing Status Active
Purchase Type For Sale
Square Footage 1,076 sqft
Price per Sqft $137
Subdivision Hardisty
MLS® Listing ID A2240602
Style Bungalow
Bedrooms 5
Year Built 1964
Lot Size 9,000 Sqft
Acres 9000.0
Property Sub-Type Freehold
Source Central Alberta REALTORS® Association
Property Description
Location
Province AB
Rooms
Kitchen 1.0
Extra Room 1 Basement 9.25 Ft x 16.67 Ft Family room
Extra Room 2 Basement 13.17 Ft x 13.17 Ft Laundry room
Extra Room 3 Basement 8.08 Ft x 10.83 Ft Bedroom
Extra Room 4 Basement 11.25 Ft x 13.50 Ft Bedroom
Extra Room 5 Basement 4.75 Ft x 6.67 Ft 3pc Bathroom
Extra Room 6 Main level 10.00 Ft x 9.25 Ft Kitchen
Interior
Heating Forced air
Cooling None
Flooring Carpeted, Laminate, Other
Exterior
Parking Features Yes
Garage Spaces 2.0
Garage Description 2
Fence Partially fenced
Community Features Fishing
View Y/N No
Total Parking Spaces 4
Private Pool No
Building
Story 1
Architectural Style Bungalow
Others
Ownership Freehold





