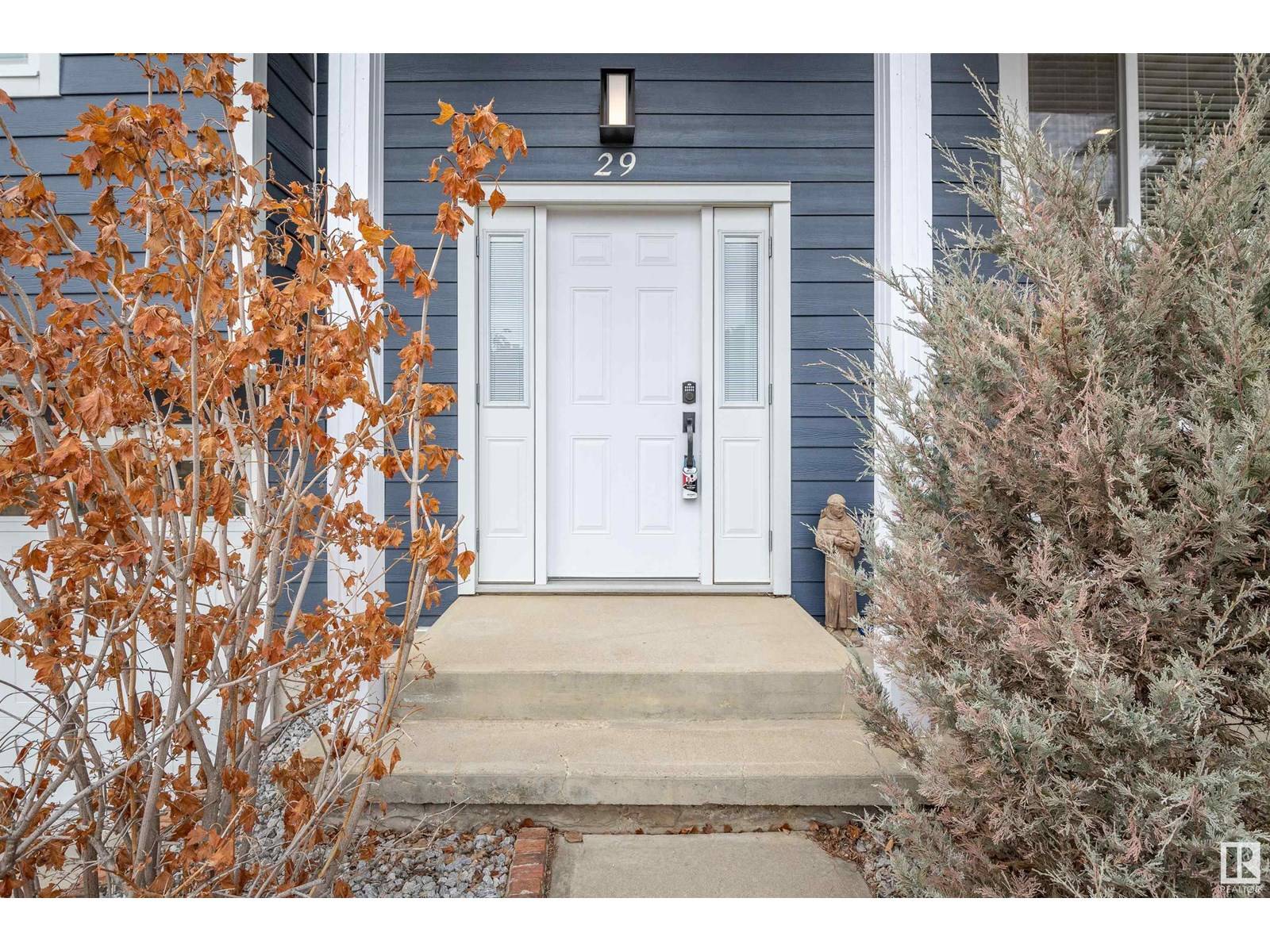UPDATED:
Key Details
Property Type Single Family Home
Sub Type Freehold
Listing Status Active
Purchase Type For Sale
Square Footage 1,174 sqft
Price per Sqft $501
Subdivision Devon
MLS® Listing ID E4447864
Style Bi-level
Bedrooms 3
Half Baths 1
Year Built 1974
Property Sub-Type Freehold
Source REALTORS® Association of Edmonton
Property Description
Location
Province AB
Rooms
Kitchen 1.0
Extra Room 1 Lower level 11' x 15.1' Family room
Extra Room 2 Lower level 11' x 15.1' Media
Extra Room 3 Lower level 10.3' x 6.2' Laundry room
Extra Room 4 Lower level 5.4' x 2.9' Utility room
Extra Room 5 Main level 11.6' x 16.1' Living room
Extra Room 6 Main level 11.6' x 8.6' Dining room
Interior
Heating Forced air
Exterior
Parking Features Yes
View Y/N No
Private Pool No
Building
Architectural Style Bi-level
Others
Ownership Freehold
Virtual Tour https://youriguide.com/u9eer_29_peace_river_dr_devon_ab/





