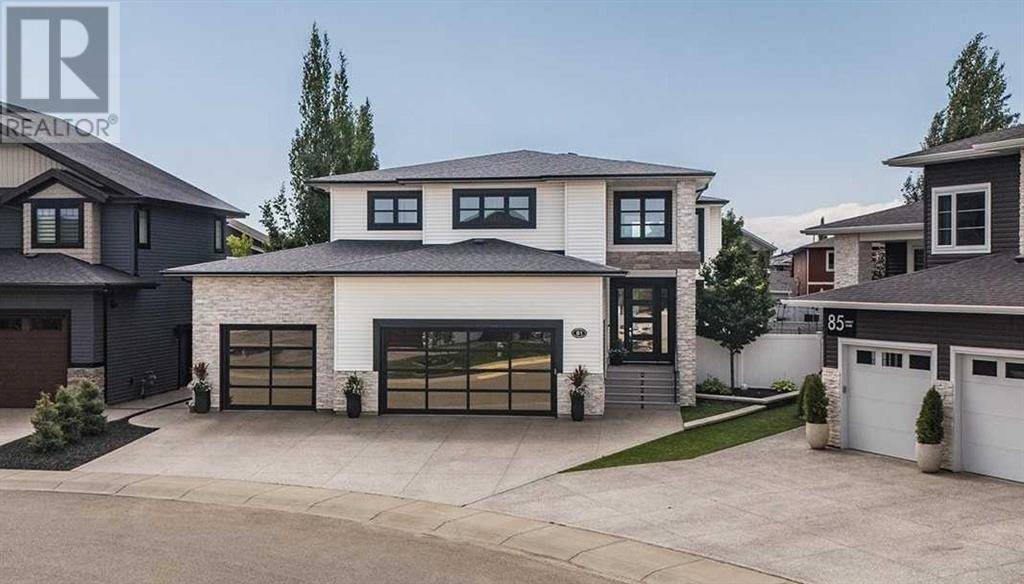UPDATED:
Key Details
Property Type Single Family Home
Sub Type Freehold
Listing Status Active
Purchase Type For Sale
Square Footage 2,995 sqft
Price per Sqft $434
Subdivision Laredo
MLS® Listing ID A2238913
Bedrooms 4
Half Baths 1
Year Built 2016
Lot Size 8,215 Sqft
Acres 8215.0
Property Sub-Type Freehold
Source Central Alberta REALTORS® Association
Property Description
Location
Province AB
Rooms
Kitchen 1.0
Extra Room 1 Basement 24.00 Ft x 12.67 Ft Family room
Extra Room 2 Basement 13.58 Ft x 18.08 Ft Media
Extra Room 3 Basement 13.50 Ft x 13.33 Ft Bedroom
Extra Room 4 Basement 9.00 Ft x 6.50 Ft 4pc Bathroom
Extra Room 5 Basement 10.58 Ft x 8.58 Ft Other
Extra Room 6 Main level 23.42 Ft x 12.50 Ft Kitchen
Interior
Heating Forced air, , In Floor Heating
Cooling Central air conditioning
Flooring Carpeted, Tile, Vinyl Plank
Fireplaces Number 2
Exterior
Parking Features Yes
Garage Spaces 3.0
Garage Description 3
Fence Fence
View Y/N No
Total Parking Spaces 3
Private Pool No
Building
Lot Description Underground sprinkler
Story 2
Others
Ownership Freehold





