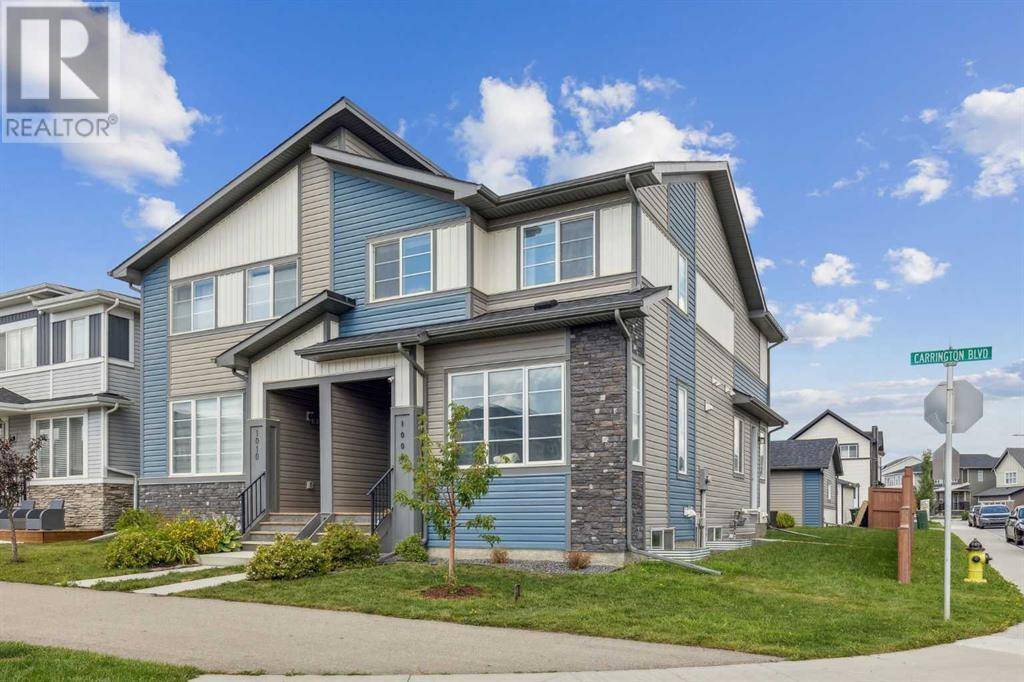OPEN HOUSE
Sun Jul 13, 1:00pm - 4:30pm
UPDATED:
Key Details
Property Type Single Family Home
Sub Type Freehold
Listing Status Active
Purchase Type For Sale
Square Footage 1,560 sqft
Price per Sqft $397
Subdivision Carrington
MLS® Listing ID A2239142
Bedrooms 3
Half Baths 1
Year Built 2019
Lot Size 3,616 Sqft
Acres 0.08302741
Property Sub-Type Freehold
Source Calgary Real Estate Board
Property Description
Location
Province AB
Rooms
Kitchen 2.0
Extra Room 1 Second level 11.58 Ft x 11.42 Ft Primary Bedroom
Extra Room 2 Second level 10.17 Ft x 9.50 Ft Bedroom
Extra Room 3 Second level 10.00 Ft x 9.33 Ft Bedroom
Extra Room 4 Second level 7.08 Ft x 3.83 Ft Laundry room
Extra Room 5 Second level 8.42 Ft x 4.92 Ft 4pc Bathroom
Extra Room 6 Second level 10.17 Ft x 7.50 Ft 5pc Bathroom
Interior
Heating Central heating,
Cooling None
Flooring Carpeted, Ceramic Tile, Hardwood
Fireplaces Number 1
Exterior
Parking Features Yes
Garage Spaces 2.0
Garage Description 2
Fence Fence, Partially fenced
View Y/N No
Total Parking Spaces 2
Private Pool No
Building
Story 2
Others
Ownership Freehold





