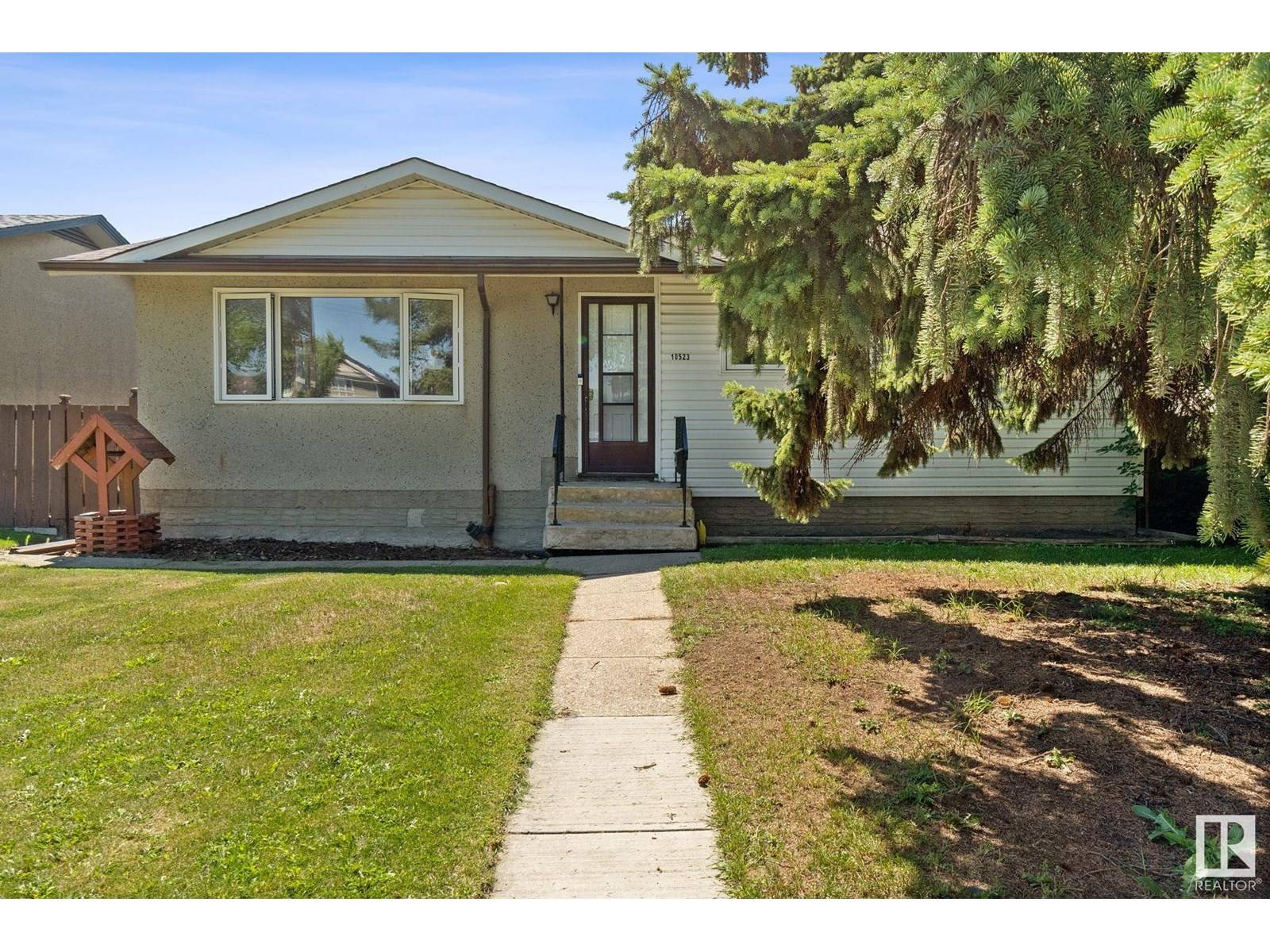OPEN HOUSE
Sun Jul 13, 2:00pm - 4:00pm
UPDATED:
Key Details
Property Type Single Family Home
Sub Type Freehold
Listing Status Active
Purchase Type For Sale
Square Footage 1,066 sqft
Price per Sqft $309
Subdivision Rosslyn
MLS® Listing ID E4446816
Style Bungalow
Bedrooms 4
Year Built 1962
Lot Size 5,665 Sqft
Acres 0.13006392
Property Sub-Type Freehold
Source REALTORS® Association of Edmonton
Property Description
Location
Province AB
Rooms
Kitchen 1.0
Extra Room 1 Basement Measurements not available Bedroom 4
Extra Room 2 Basement Measurements not available Recreation room
Extra Room 3 Basement Measurements not available Storage
Extra Room 4 Basement Measurements not available Utility room
Extra Room 5 Main level 4.43 m X 3.76 m Living room
Extra Room 6 Main level 3.77 m X 3.11 m Dining room
Interior
Heating Forced air
Exterior
Parking Features Yes
Fence Fence
View Y/N No
Private Pool No
Building
Story 1
Architectural Style Bungalow
Others
Ownership Freehold





