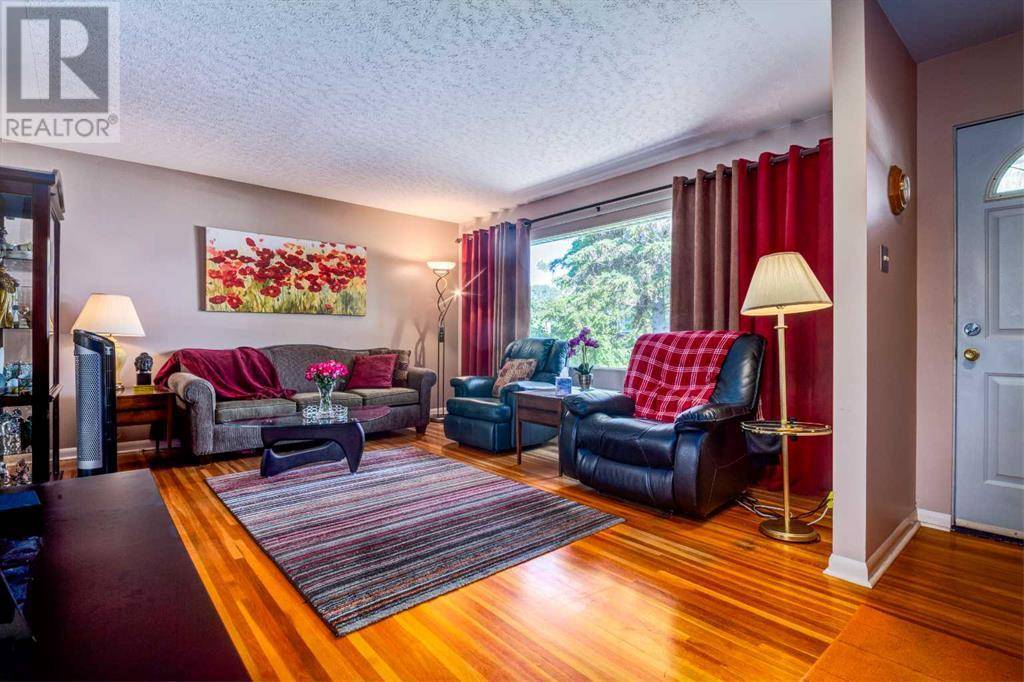UPDATED:
Key Details
Property Type Single Family Home
Sub Type Freehold
Listing Status Active
Purchase Type For Sale
Square Footage 1,053 sqft
Price per Sqft $555
Subdivision Fairview
MLS® Listing ID A2228171
Style Bungalow
Bedrooms 3
Half Baths 1
Year Built 1959
Lot Size 4,994 Sqft
Acres 0.114656895
Property Sub-Type Freehold
Source Calgary Real Estate Board
Property Description
Location
Province AB
Rooms
Kitchen 1.0
Extra Room 1 Basement 3.17 Ft x 5.33 Ft Storage
Extra Room 2 Basement 10.25 Ft x 15.75 Ft Recreational, Games room
Extra Room 3 Basement 10.75 Ft x 11.17 Ft Family room
Extra Room 4 Basement 9.08 Ft x 11.33 Ft Bedroom
Extra Room 5 Basement .00 Ft 2pc Bathroom
Extra Room 6 Basement 12.50 Ft x 25.42 Ft Furnace
Interior
Heating Forced air,
Cooling None
Flooring Carpeted, Hardwood, Linoleum
Fireplaces Number 1
Exterior
Parking Features Yes
Garage Spaces 3.0
Garage Description 3
Fence Fence
View Y/N No
Total Parking Spaces 3
Private Pool No
Building
Story 1
Architectural Style Bungalow
Others
Ownership Freehold





