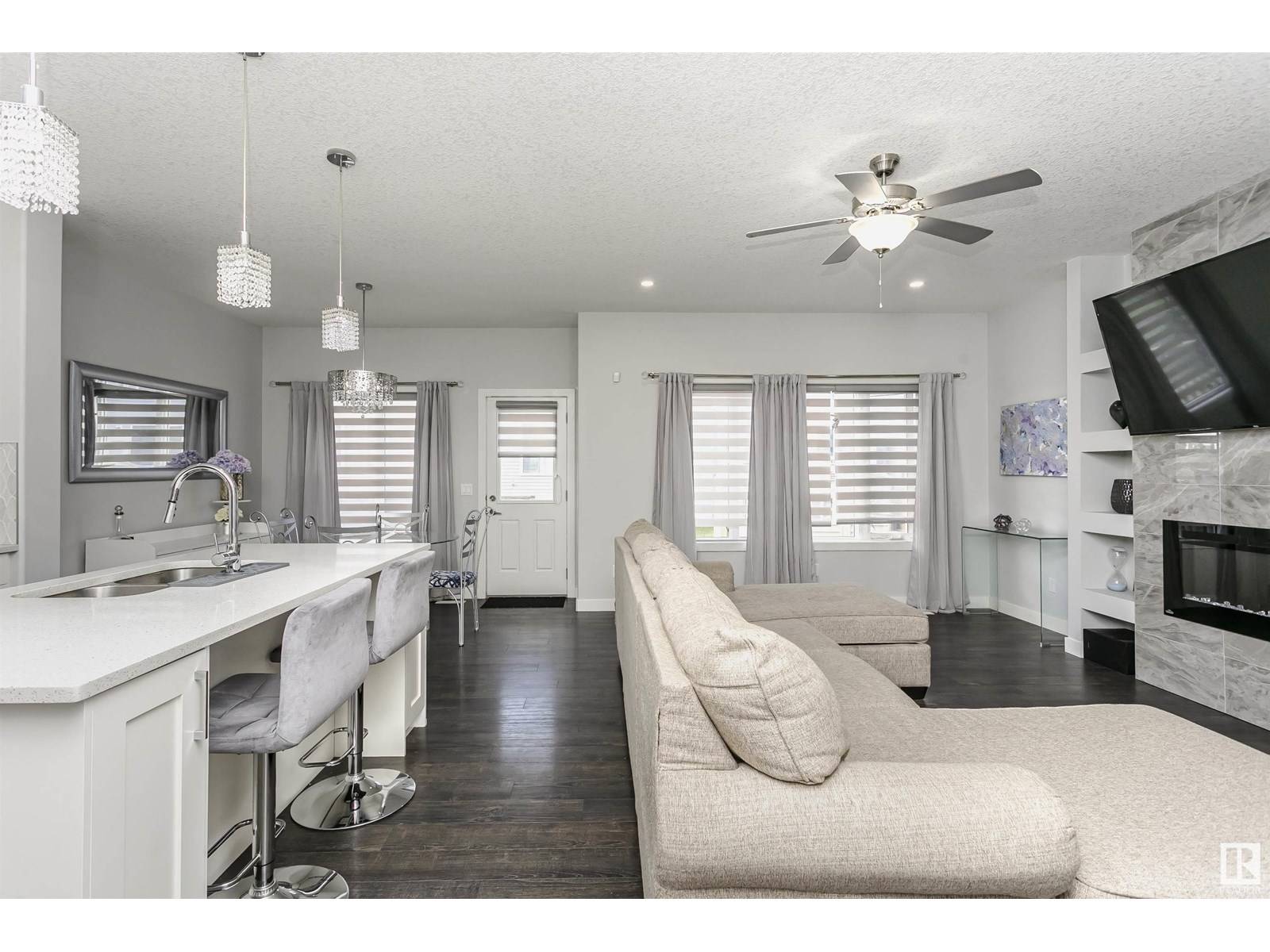OPEN HOUSE
Sat Jul 26, 1:00pm - 3:00pm
UPDATED:
Key Details
Property Type Single Family Home
Sub Type Freehold
Listing Status Active
Purchase Type For Sale
Square Footage 1,949 sqft
Price per Sqft $307
Subdivision Maple Crest
MLS® Listing ID E4446126
Bedrooms 4
Half Baths 1
Year Built 2018
Lot Size 3,412 Sqft
Acres 0.07834229
Property Sub-Type Freehold
Source REALTORS® Association of Edmonton
Property Description
Location
Province AB
Rooms
Kitchen 1.0
Extra Room 1 Basement 3.56 m X 2.98 m Family room
Extra Room 2 Basement 4.57 m X 1.49 m Den
Extra Room 3 Basement 3.03 m X 3.87 m Bedroom 4
Extra Room 4 Basement 2.03 m X 3.85 m Utility room
Extra Room 5 Basement 2.5 m X 2.42 m Second Kitchen
Extra Room 6 Main level 3.81 m X 5.58 m Living room
Interior
Heating Forced air
Fireplaces Type Unknown
Exterior
Parking Features Yes
View Y/N No
Total Parking Spaces 4
Private Pool No
Building
Story 2
Others
Ownership Freehold
Virtual Tour https://youriguide.com/207_42_ave_nw_edmonton/





