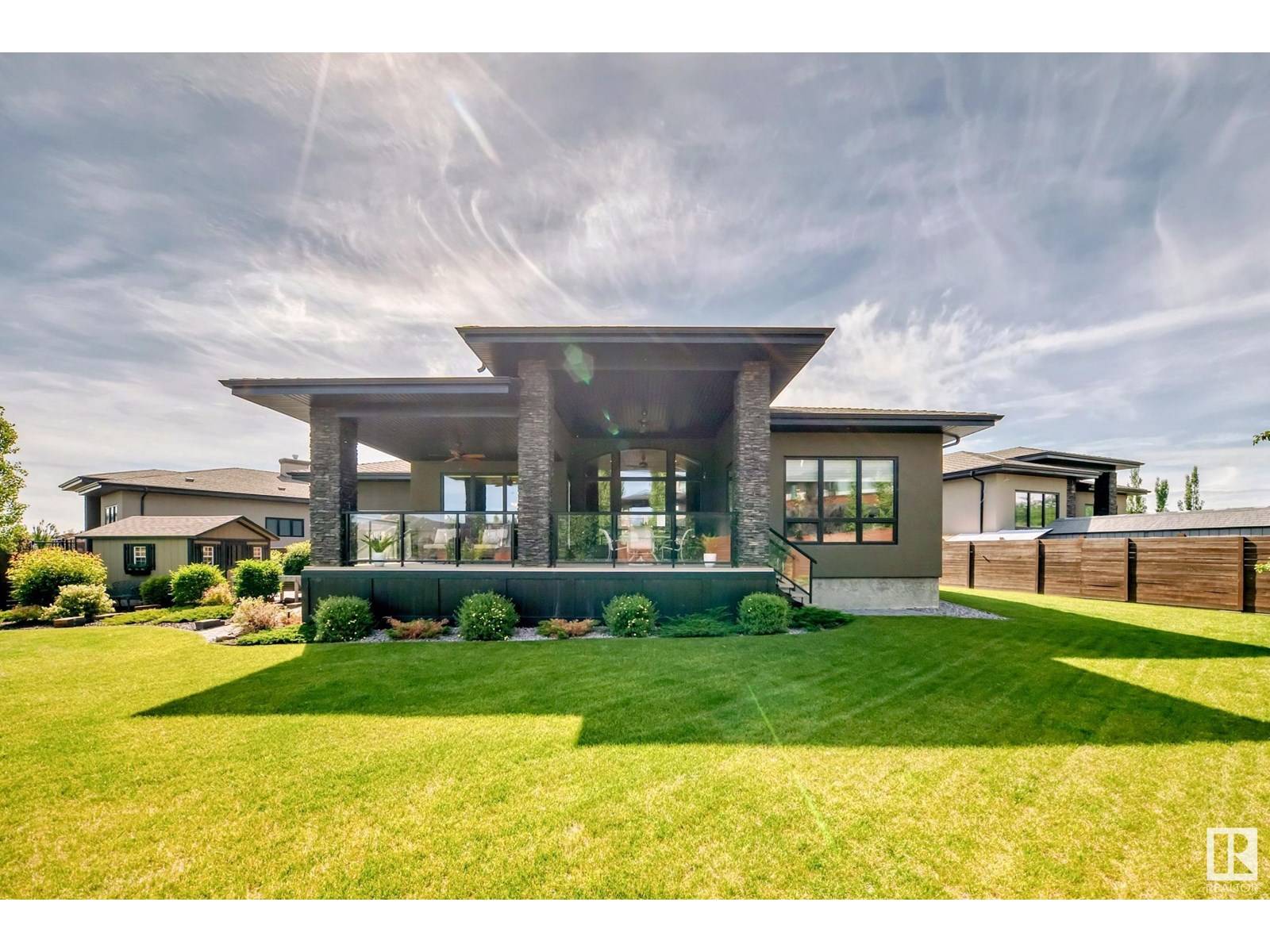OPEN HOUSE
Sun Jul 06, 12:00pm - 2:00pm
UPDATED:
Key Details
Property Type Single Family Home
Sub Type Freehold
Listing Status Active
Purchase Type For Sale
Square Footage 2,079 sqft
Price per Sqft $757
Subdivision Windermere
MLS® Listing ID E4446040
Style Bungalow
Bedrooms 3
Half Baths 1
Year Built 2017
Lot Size 0.331 Acres
Acres 0.33074313
Property Sub-Type Freehold
Source REALTORS® Association of Edmonton
Property Description
Location
Province AB
Rooms
Kitchen 1.0
Extra Room 1 Basement 3.94 m X 4.17 m Bedroom 2
Extra Room 2 Basement 4.02 m X 3.92 m Bedroom 3
Extra Room 3 Basement 5.42 m X 8.26 m Recreation room
Extra Room 4 Basement 4.79 m X 5.29 m Media
Extra Room 5 Main level 6.99 m X 4.88 m Living room
Extra Room 6 Main level 3.89 m X 4.66 m Dining room
Interior
Heating Forced air, In Floor Heating
Cooling Central air conditioning
Fireplaces Type Unknown
Exterior
Parking Features Yes
Fence Fence
View Y/N No
Total Parking Spaces 12
Private Pool No
Building
Story 1
Architectural Style Bungalow
Others
Ownership Freehold





