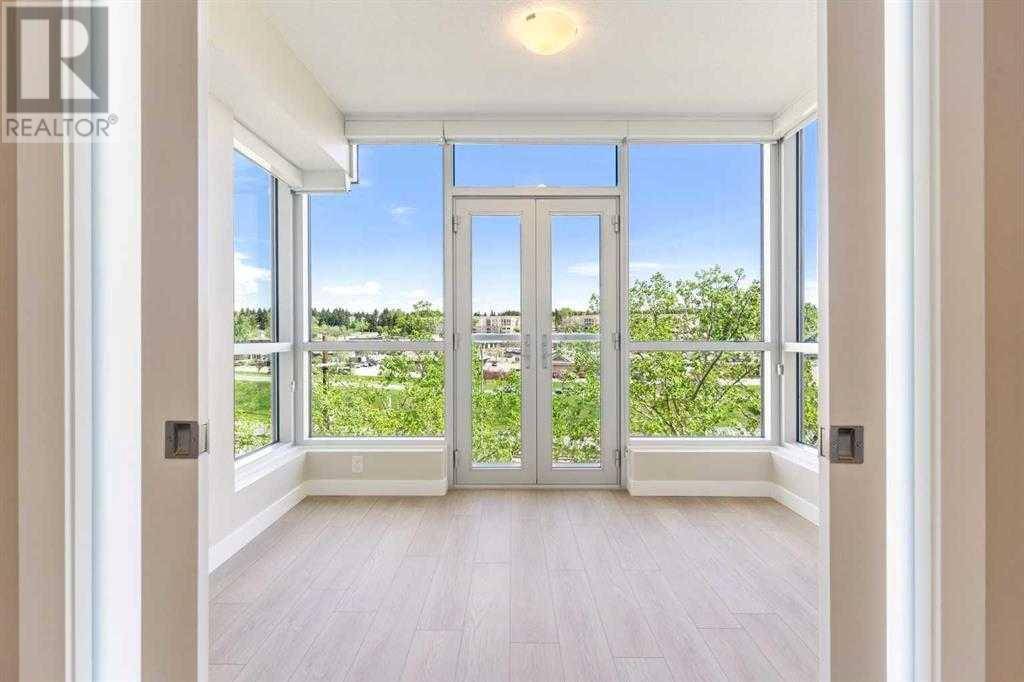UPDATED:
Key Details
Property Type Condo
Sub Type Condominium/Strata
Listing Status Active
Purchase Type For Sale
Square Footage 718 sqft
Price per Sqft $531
Subdivision Varsity
MLS® Listing ID A2220699
Bedrooms 1
Condo Fees $514/mo
Year Built 2015
Property Sub-Type Condominium/Strata
Source Calgary Real Estate Board
Property Description
Location
Province AB
Rooms
Kitchen 1.0
Extra Room 1 Main level 3.63 M x 2.90 M Kitchen
Extra Room 2 Main level 5.49 M x 3.84 M Living room/Dining room
Extra Room 3 Main level 3.25 M x 2.62 M Den
Extra Room 4 Main level 1.07 M x .86 M Laundry room
Extra Room 5 Main level 3.63 M x 3.43 M Primary Bedroom
Extra Room 6 Main level 2.57 M x 1.50 M 4pc Bathroom
Interior
Heating Forced air
Cooling Central air conditioning
Flooring Laminate, Tile
Exterior
Parking Features Yes
Community Features Pets Allowed With Restrictions
View Y/N No
Total Parking Spaces 1
Private Pool No
Building
Story 9
Others
Ownership Condominium/Strata





