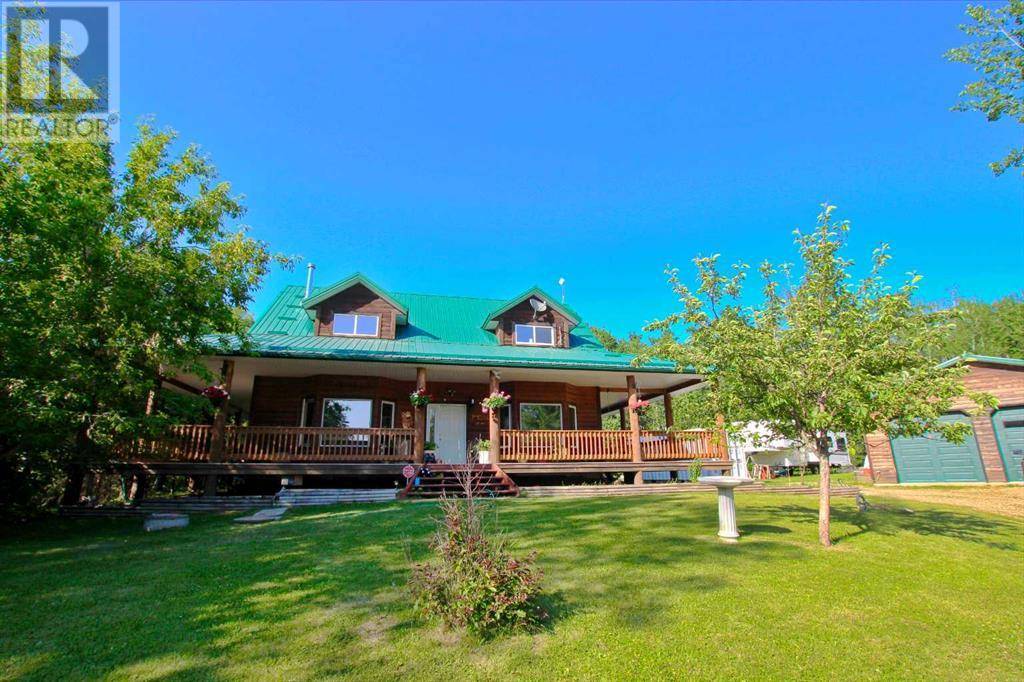UPDATED:
Key Details
Property Type Single Family Home
Sub Type Freehold
Listing Status Active
Purchase Type For Sale
Square Footage 1,788 sqft
Price per Sqft $514
MLS® Listing ID A2233329
Bedrooms 4
Half Baths 1
Year Built 2004
Lot Size 0.570 Acres
Acres 0.57
Property Sub-Type Freehold
Source Central Alberta REALTORS® Association
Property Description
Location
Province AB
Rooms
Kitchen 1.0
Extra Room 1 Second level 15.50 Ft x 14.92 Ft Bedroom
Extra Room 2 Second level .00 Ft x .00 Ft 4pc Bathroom
Extra Room 3 Second level 22.75 Ft x 12.25 Ft Loft
Extra Room 4 Basement 18.42 Ft x 14.67 Ft Family room
Extra Room 5 Basement 7.00 Ft x 4.92 Ft Laundry room
Extra Room 6 Basement 14.25 Ft x 12.58 Ft Bedroom
Interior
Heating Forced air, In Floor Heating
Cooling None
Flooring Laminate, Tile
Fireplaces Number 1
Exterior
Parking Features Yes
Garage Spaces 2.0
Garage Description 2
Fence Not fenced
Community Features Lake Privileges, Fishing
View Y/N No
Total Parking Spaces 6
Private Pool No
Building
Lot Description Fruit trees, Landscaped, Lawn
Story 2
Others
Ownership Freehold





