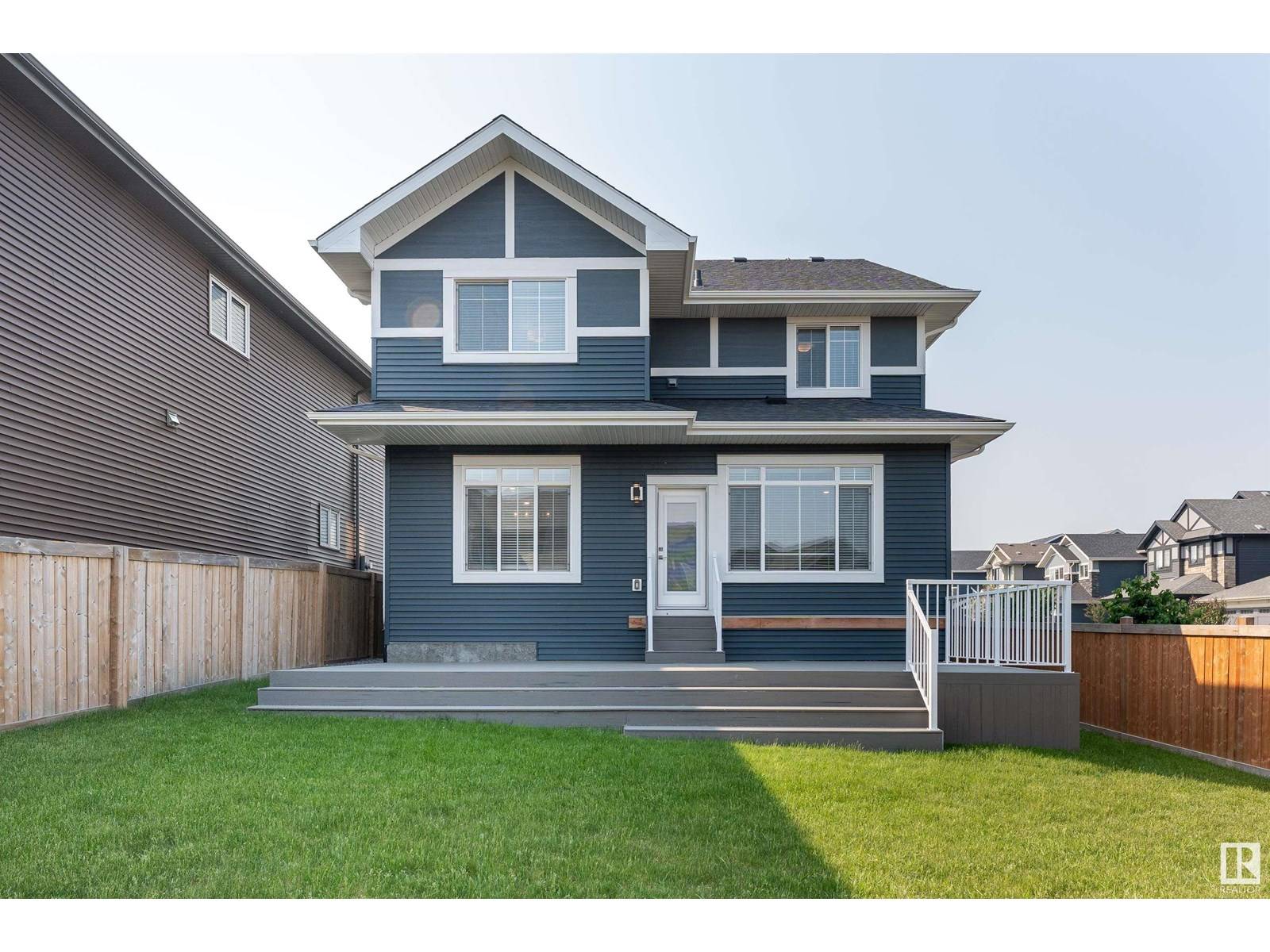OPEN HOUSE
Sat Jun 14, 12:00pm - 2:00pm
Sun Jun 15, 12:00pm - 2:00pm
UPDATED:
Key Details
Property Type Single Family Home
Sub Type Freehold
Listing Status Active
Purchase Type For Sale
Square Footage 2,604 sqft
Price per Sqft $326
Subdivision Keswick Area
MLS® Listing ID E4441957
Bedrooms 4
Half Baths 1
Year Built 2019
Lot Size 5,162 Sqft
Acres 0.11851421
Property Sub-Type Freehold
Source REALTORS® Association of Edmonton
Property Description
Location
Province AB
Rooms
Kitchen 1.0
Extra Room 1 Basement 3.33m x 3.94m Bedroom 4
Extra Room 2 Basement 6.08m x 7.17m Recreation room
Extra Room 3 Basement 5.44m x 2.46m Second Kitchen
Extra Room 4 Basement 2.82m x 3.49m Utility room
Extra Room 5 Main level 4.86m x 5.39m Living room
Extra Room 6 Main level 3.98m x 5m3.0 Dining room
Interior
Heating Forced air
Exterior
Parking Features Yes
View Y/N No
Private Pool No
Building
Story 2
Others
Ownership Freehold
Virtual Tour https://unbranded.youriguide.com/5804_keeping_ct_sw_edmonton_ab/





