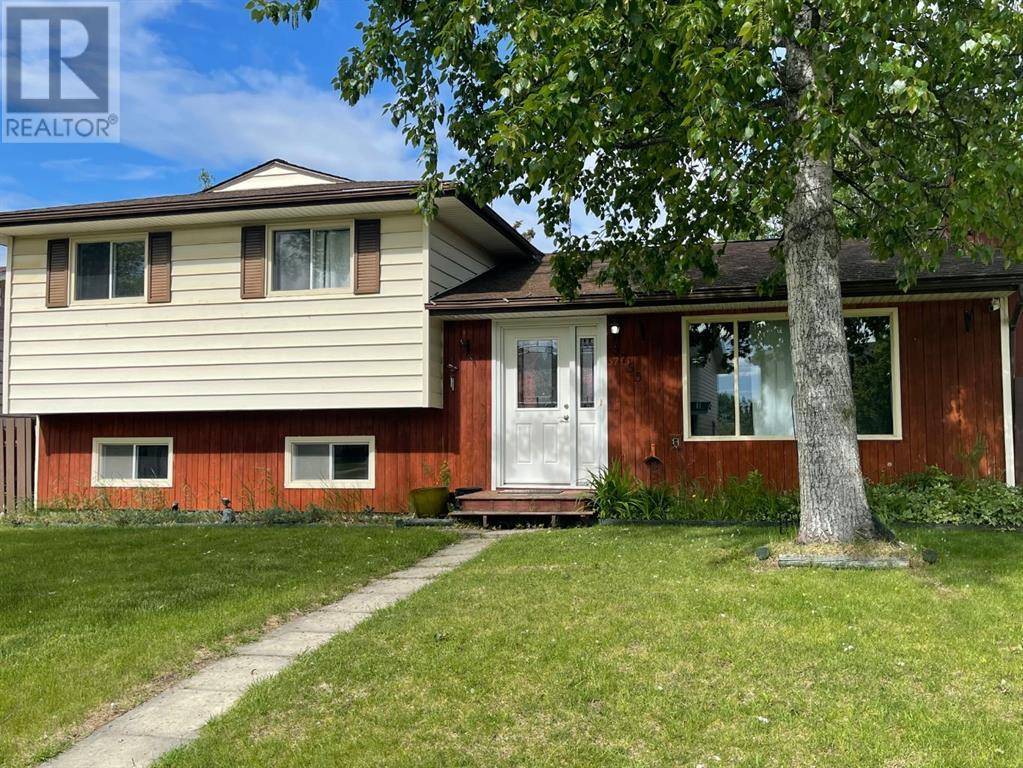UPDATED:
Key Details
Property Type Single Family Home
Sub Type Freehold
Listing Status Active
Purchase Type For Sale
Square Footage 1,059 sqft
Price per Sqft $297
Subdivision Edson
MLS® Listing ID A2226534
Bedrooms 3
Half Baths 1
Year Built 1983
Lot Size 5,812 Sqft
Acres 0.1334369
Property Sub-Type Freehold
Source Alberta West REALTORS® Association
Property Description
Location
Province AB
Rooms
Kitchen 0.0
Extra Room 1 Basement 9.25 Ft x 7.00 Ft 2pc Bathroom
Extra Room 2 Upper Level 13.75 Ft x 11.00 Ft Primary Bedroom
Extra Room 3 Upper Level 10.50 Ft x 9.42 Ft Bedroom
Extra Room 4 Upper Level 9.08 Ft x 9.42 Ft Bedroom
Extra Room 5 Upper Level 11.00 Ft x 5.00 Ft 3pc Bathroom
Interior
Heating Forced air
Cooling See Remarks
Flooring Laminate, Marble
Fireplaces Number 1
Exterior
Parking Features No
Fence Fence
View Y/N No
Total Parking Spaces 4
Private Pool No
Building
Lot Description Landscaped, Lawn
Others
Ownership Freehold





